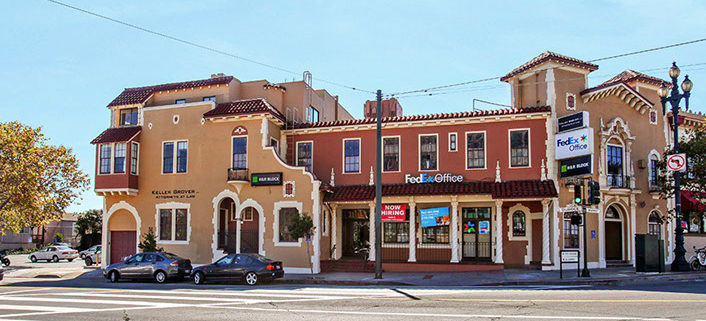Upper Market St. Development May Offer 96 New Apartments
Upper Market St. Development May Offer 96 New Apartments
Changes are afoot at the corner of Duboce Avenue and Market Street.
By Brad Bailey (Castro Courier)
A proposed mixed-use development at 1965-67 Market Street is one of the many in recent years that could soon be changing the Upper Market landscape. The highly visible site is currently the location of a FedEx Office outlet. David Baker Architects designed the development for Keller Grover Properties, and when finished will have 96 residential units, retail space, and an underground parking garage. Fourteen of the new units will be designated for affordable housing.
The developer still needs the Planning Commission to approve the project but they are optimistic they could break ground as early as next spring.
According to city and state regulations, all buildings constructed over 50 years ago that possess architectural or historical significance can be considered historic resources. The current facade on Market Street fits this requirement, and will remain intact while the new development will be built around it.
David Prowler, project manager of the new development, discussed the projected impact. “We worked very hard to learn from the Market and Octavia plan, [and] that the city and neighborhood associations worked for years to develop a plan that meets the goals of neighborhood residents,” he said.
The Market and Octavia Neighborhood Plan covers Market Street between the Van Ness Avenue and Church Street Muni stations and along Octavia Boulevard. The Plan has been in effect since 2007.
“We’re really happy to say that the project complies with the Market and Octavia Plan,” Prowler said. “We’re working to further the neighborhood’s goals of creating a gateway in that corner, and creating a scale that relates to the buildings around it and to the width of Market Street.”
Prowler said the project preserves the significant elements of the historical building and creates housing at all levels of affordability at a time when the neighborhood needs it most.
Currently, any building along Market Street at that intersection is zoned for development up to 85 feet in height. However, the current parking lot, along Duboce Avenue, is only zoned for 55 feet. Therefore, the project team is utilizing the state’s Density Bonus Law, passed in September 2016. The law enables an increase in height or configuration in order to increase the number of units that are created on a site. This will allow two additional floors to the Duboce Avenue side of the building, making the new structure 75 feet tall.
“What it enables us to do is to push the addition that goes above the historic building way back in order to create a setback that honors the existing building. We’re set back from Market Street property line 35 feet, more than the width of a typical building lot,” he said. “The state density bonus allows us to recapture what would be lost by increasing the height above the existing zoning.”
The current FedEx Office Outlet will be converted but the amount of retail in the development will stay the same, Prowler states. “It’ll go from office and retail to residential to retail,” he said.
Originally, the development was projected to have 80 units. San Francisco’s Inclusionary Housing Program requires developers of projects with 10 or more units to pay an Affordable Housing Fee, or to instead sell or rent a percentage of the units to low or middle income households. The required rate for BMR (below market rate) units for this project is 14.5 percent. However, the additional space allowed by the Density Bonus Law allowed for the addition of 16 units to make a total of 96 units.
To keep the original number of affordable units at the rate of 14.5 percent, they voluntarily added two additional units, making it a total of 14 units that qualify as affordable housing. “We’re applying the local requirement to all the units, even those attributable to the state density bonus, even though we’re not required to,” he said.
Prowler states that the management team made presentations to six or eight neighborhood associations to solicit their input. “Some people have critiques of the design and we’ve made some design changes in response to those critiques,” he said. “The basic use, the scale, the residential mix- we’re doing exactly what it is that people called for in the community-driven Market and Octavia plan.”
Prowler said a crucial component of the development is that the management team are residents of the area. “Just about all of the project team lives or works in the neighborhood,” he said, “One of our goals is to create a project that we can all be proud of.”




Leave a Reply
Want to join the discussion?Feel free to contribute!